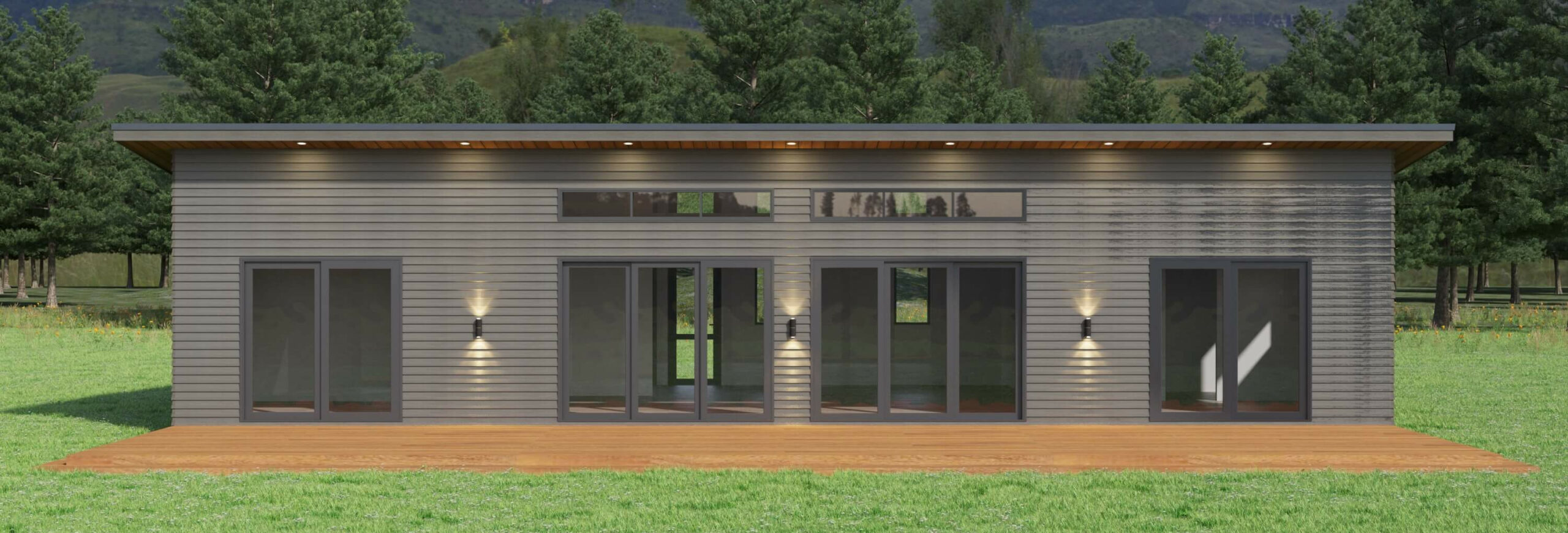
The Classic 70 boasts a living and dining area with generously sized bedrooms. Whether it’s intended for a granny flat or the weekend escape destination, bring your vision to life with this adaptable build.
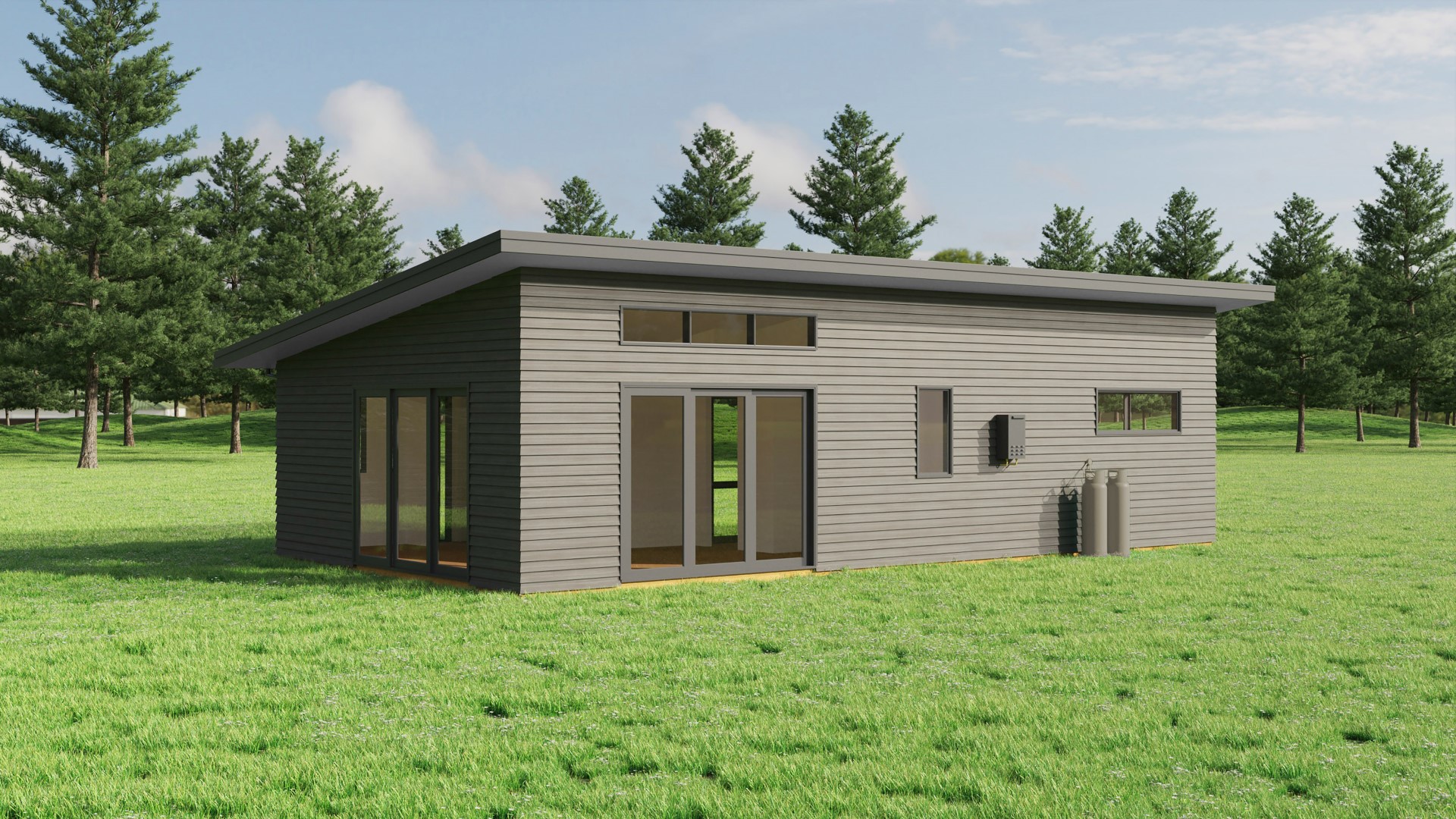
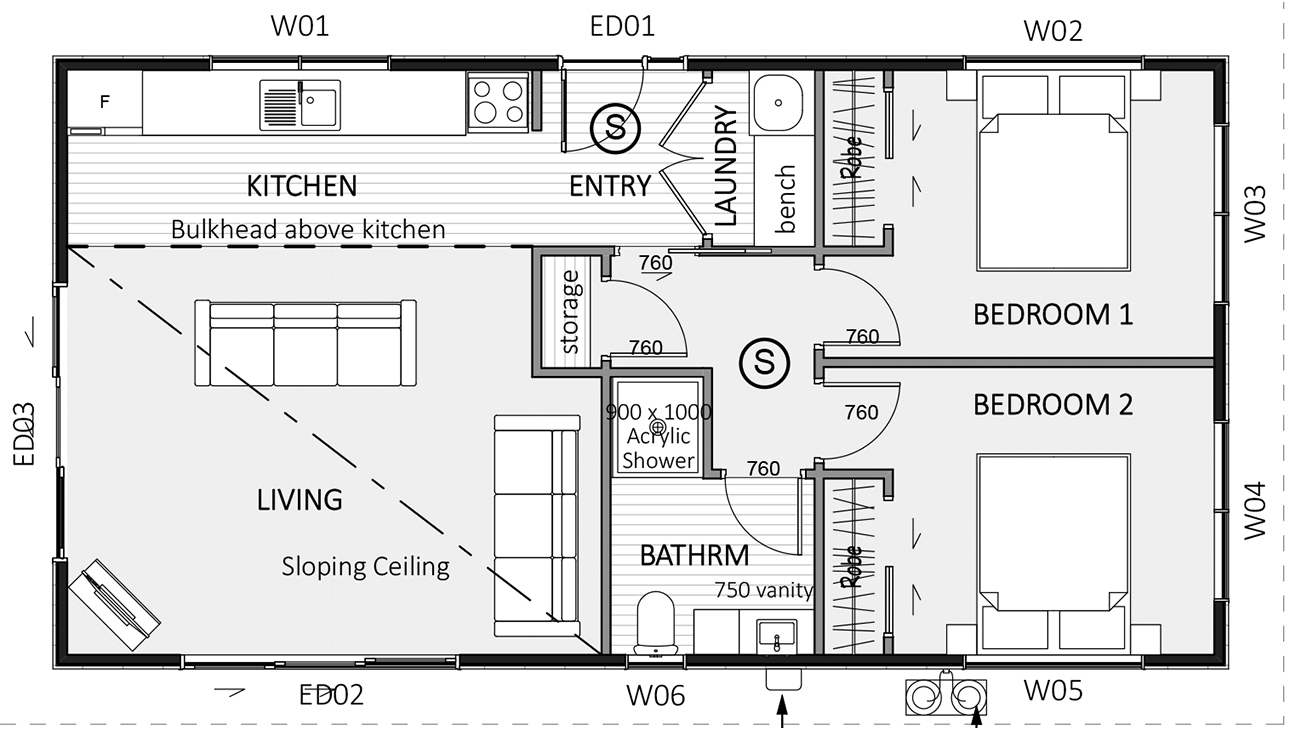
The Classic 114 is a three bedroom, two bathroom tripled fronted home with ample storage and spacious combined living. Everything a family can ask for and beautifully presented.
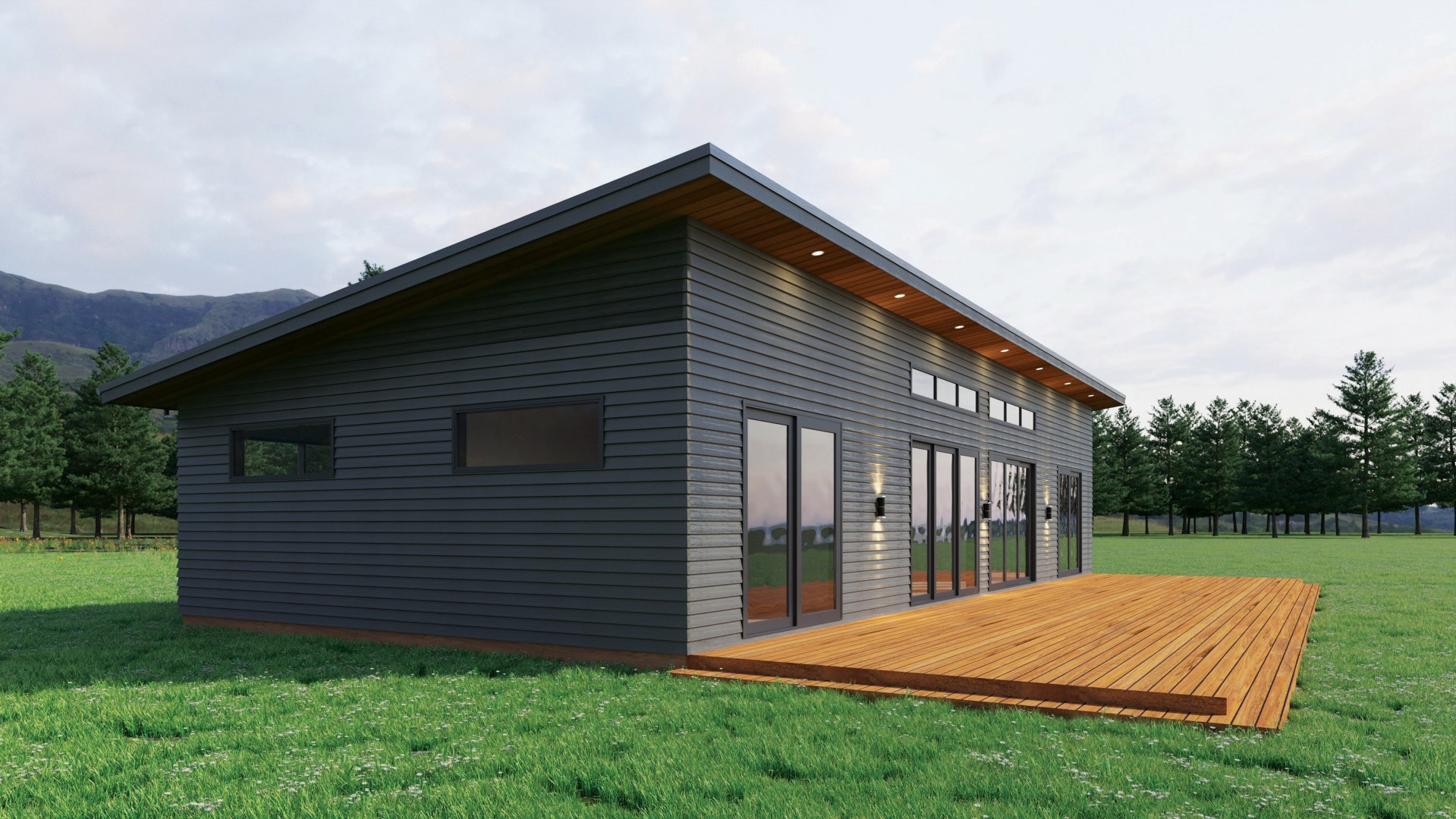
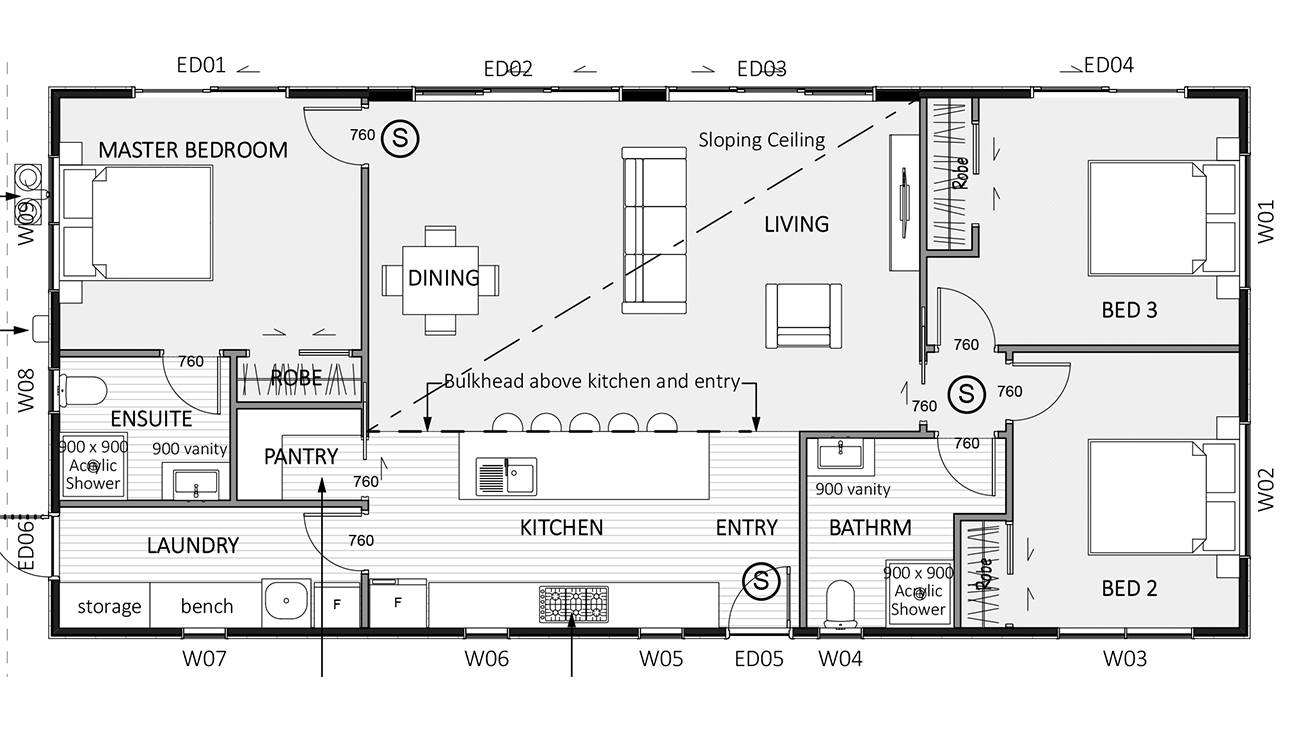

2 Bedrooms, 1 Bathroom, 1 Laundry.

3 Bedrooms, 2 Bathrooms, 1 Laundry.
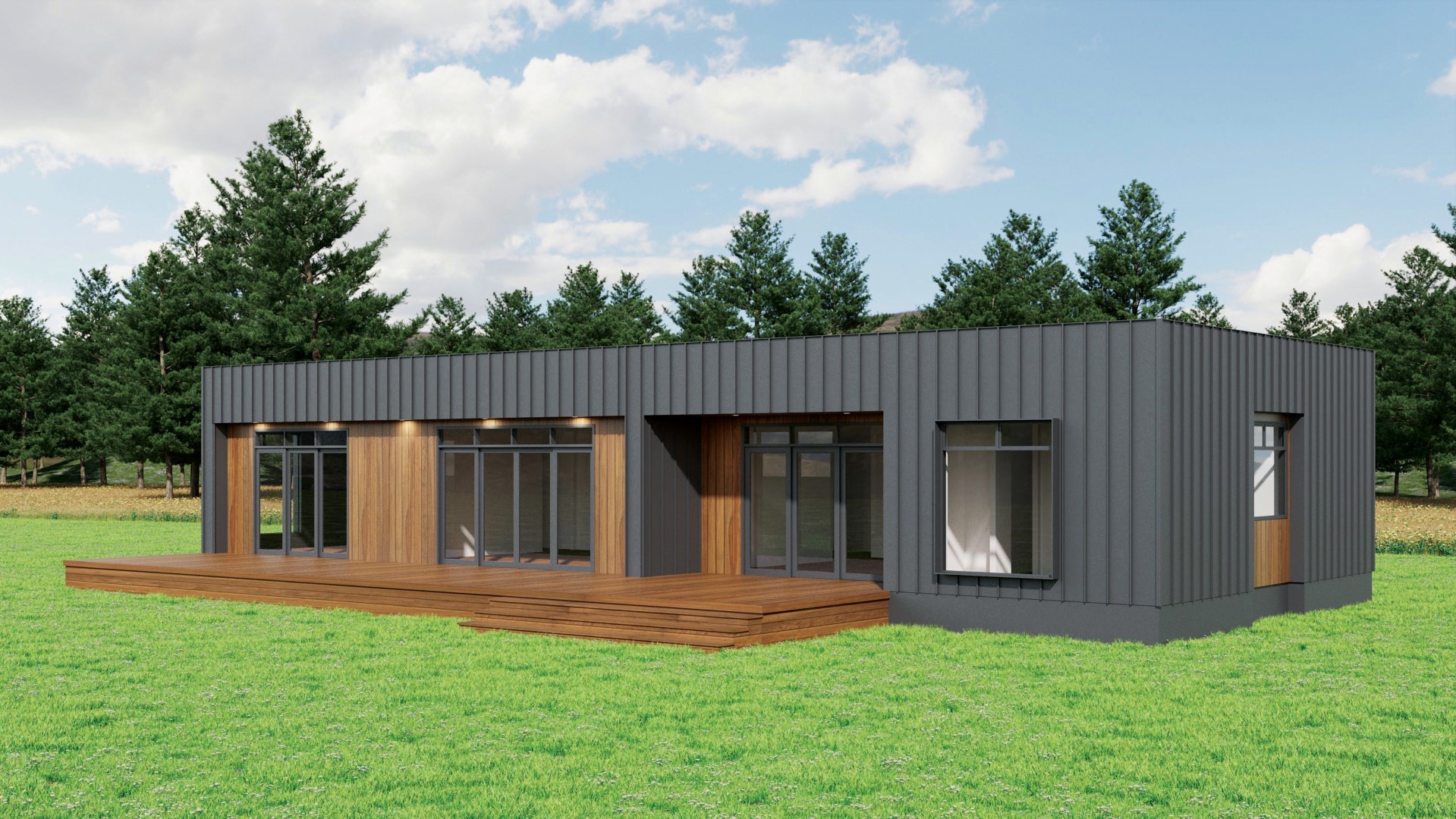
3 Bedrooms, 2 Bathrooms, 1 Laundry.
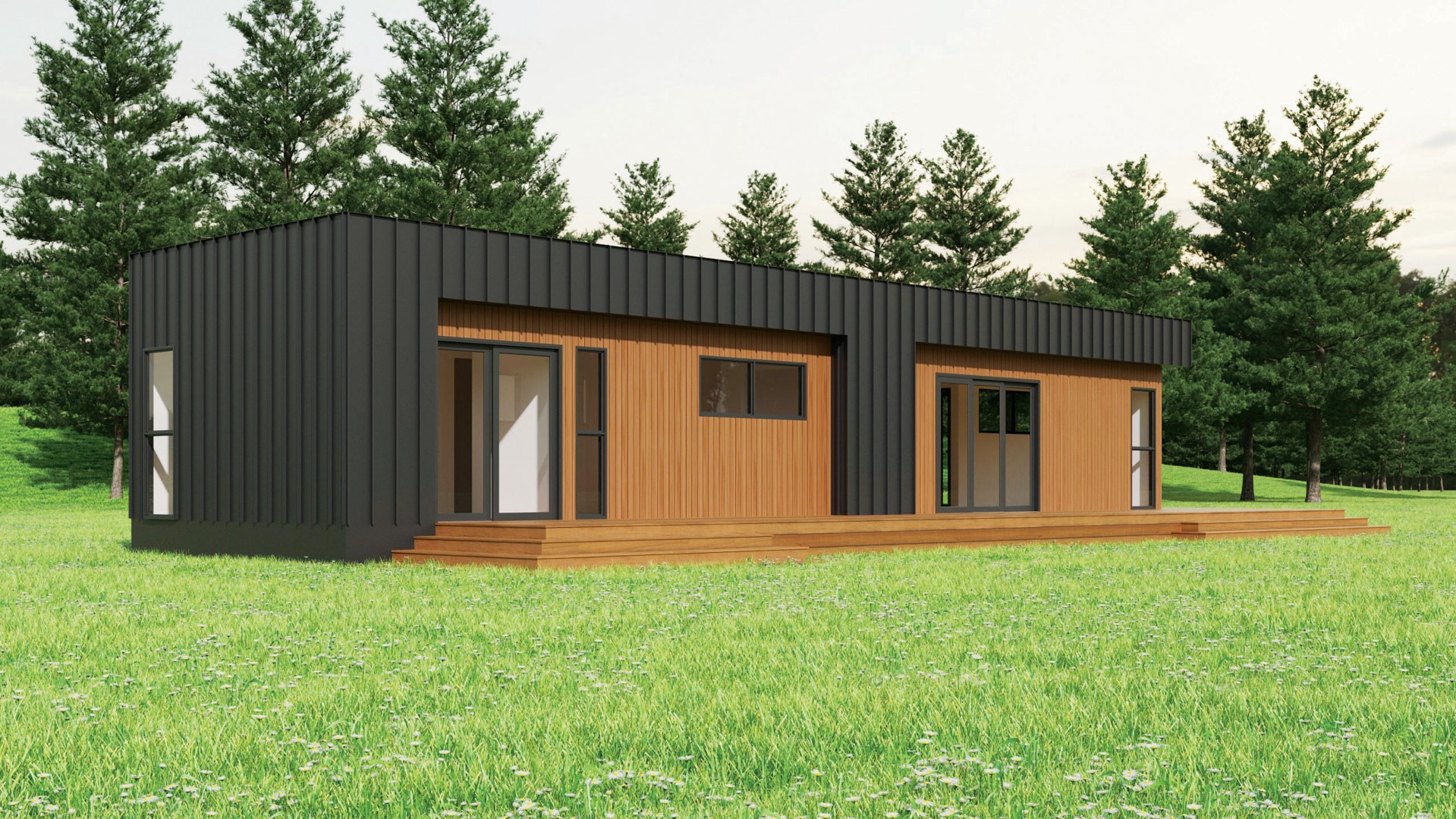
2 Bedrooms, 2 Bathrooms, 1 Laundry.
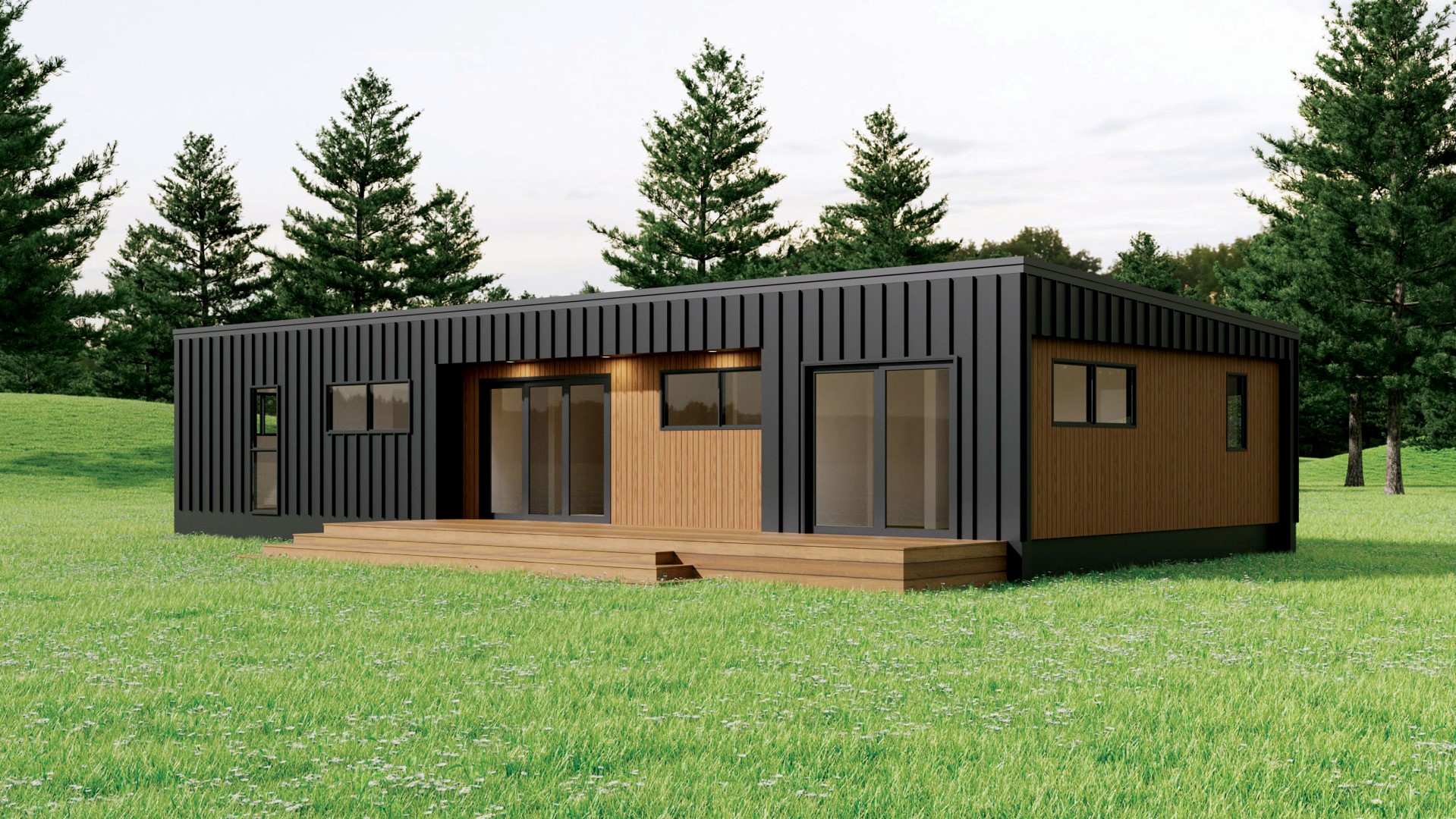
4 Bedrooms, 2 Bathrooms, 1 Laundry.
Tom Larsen
Managing Director